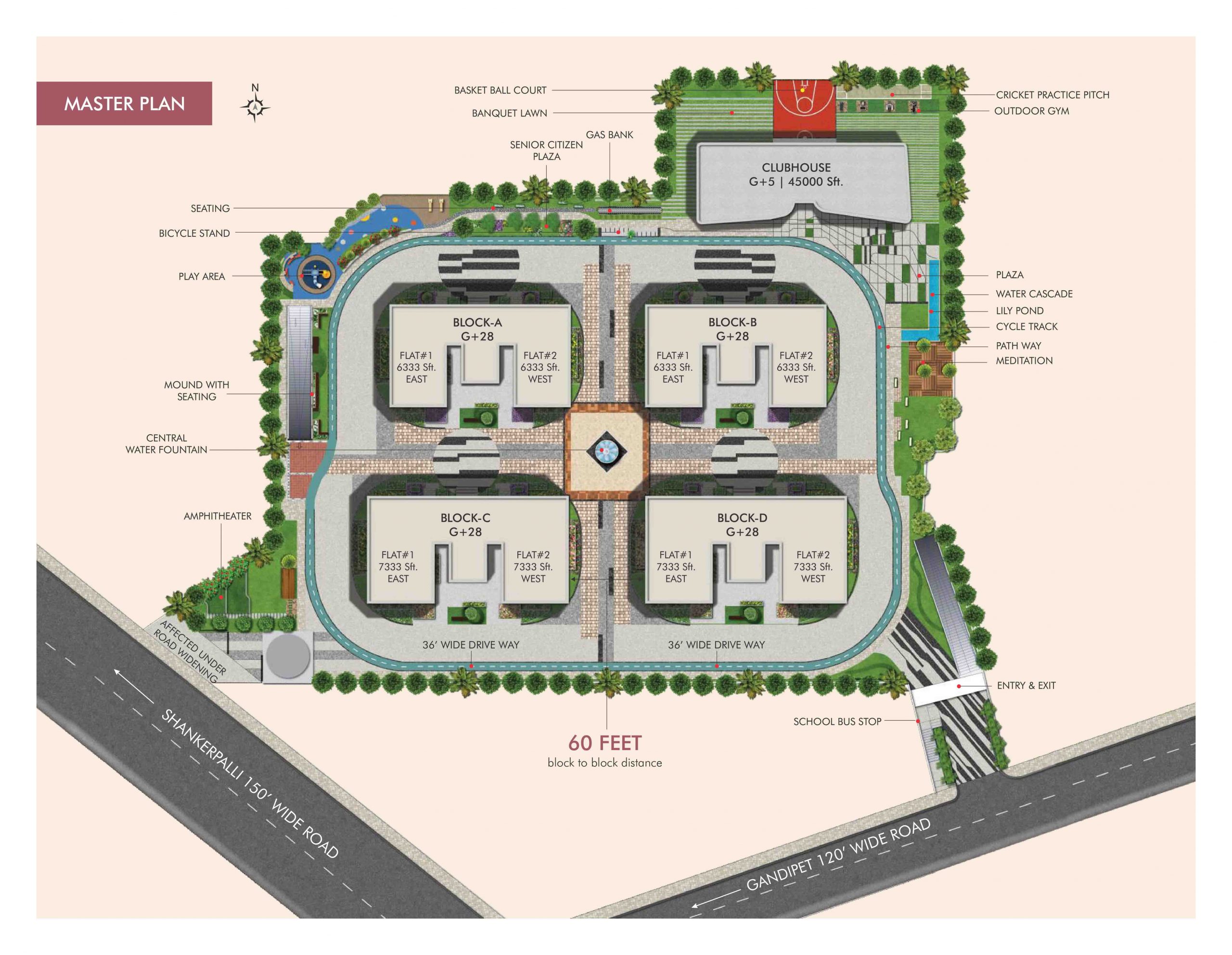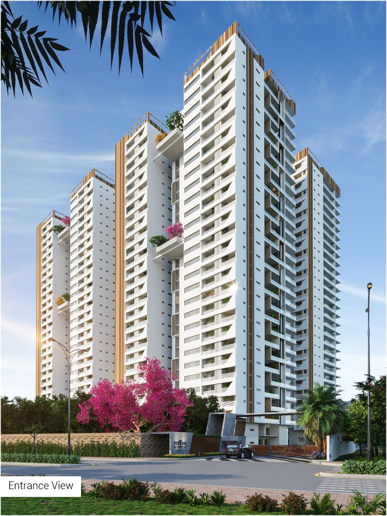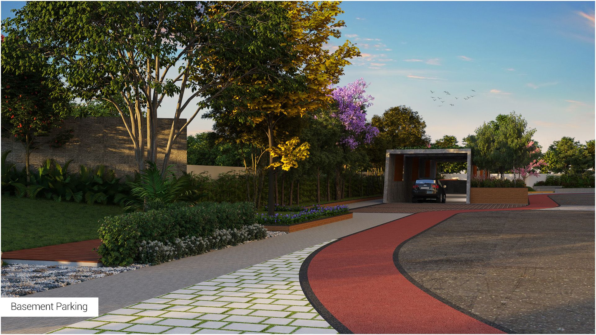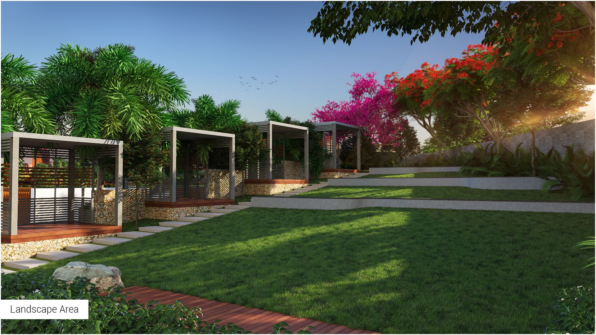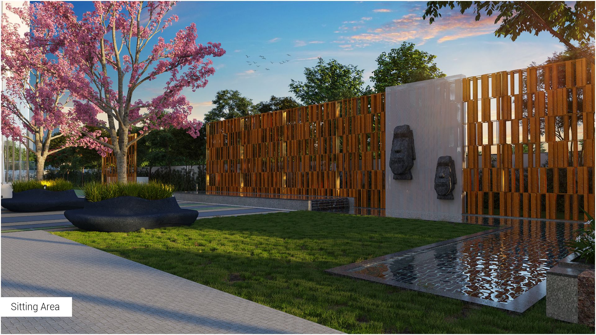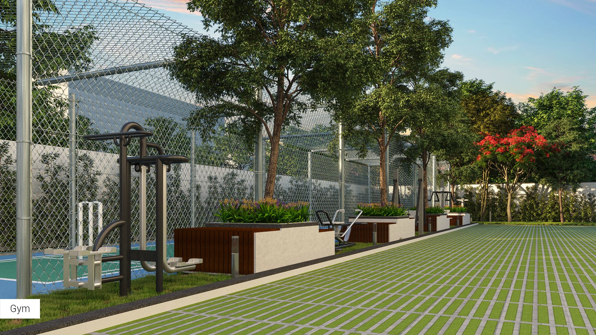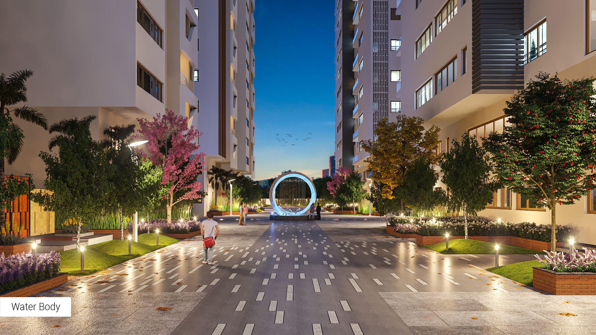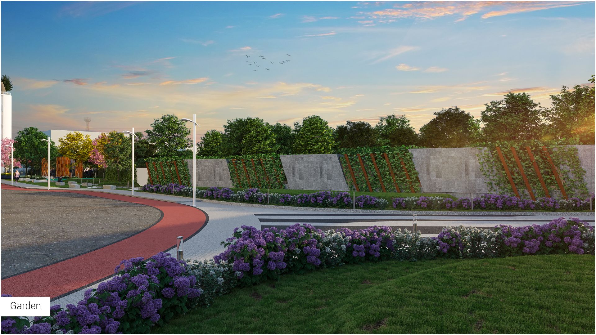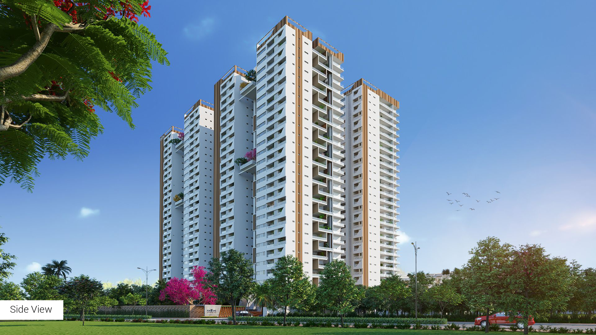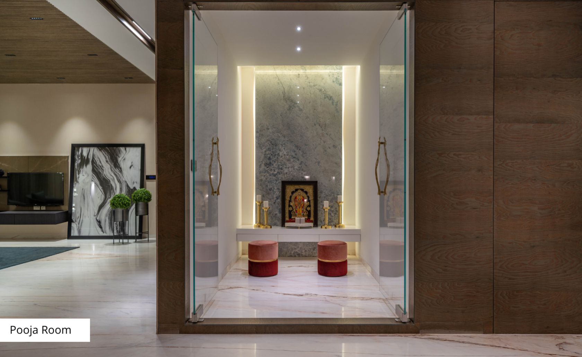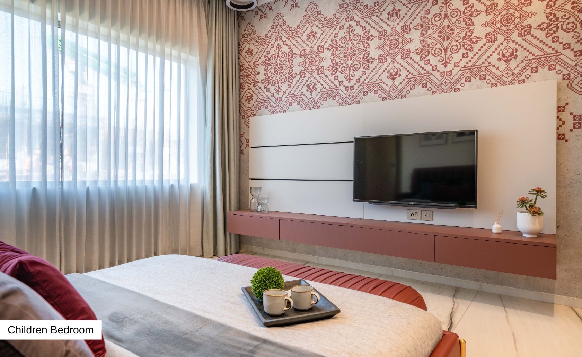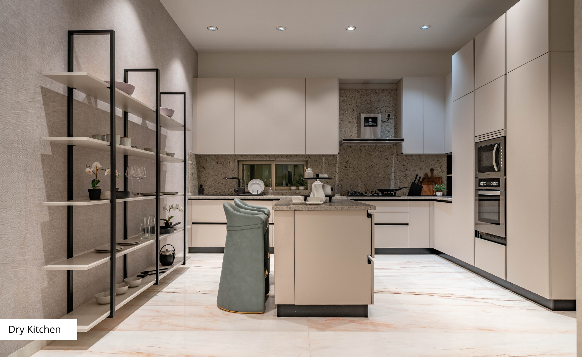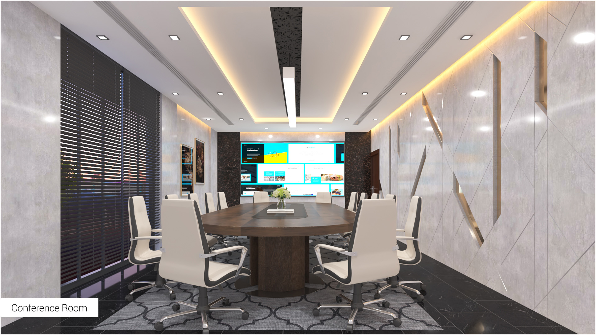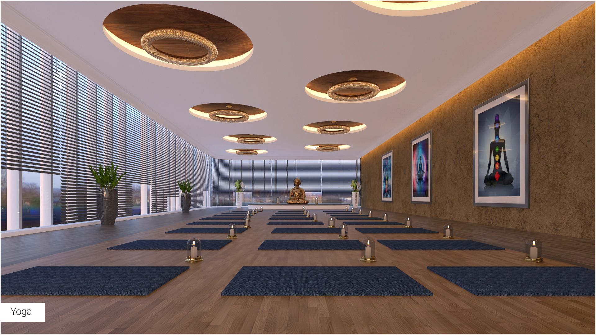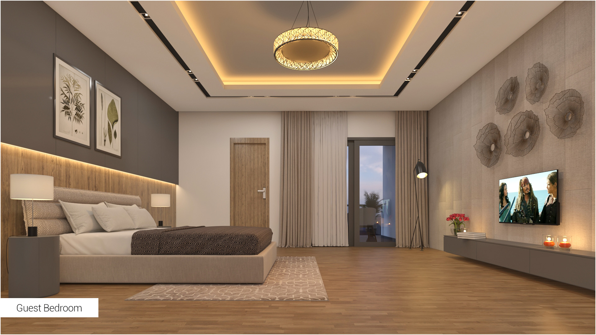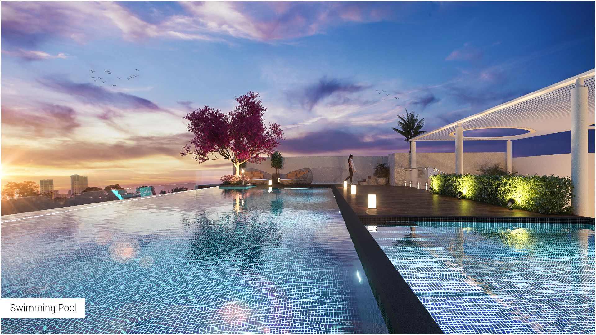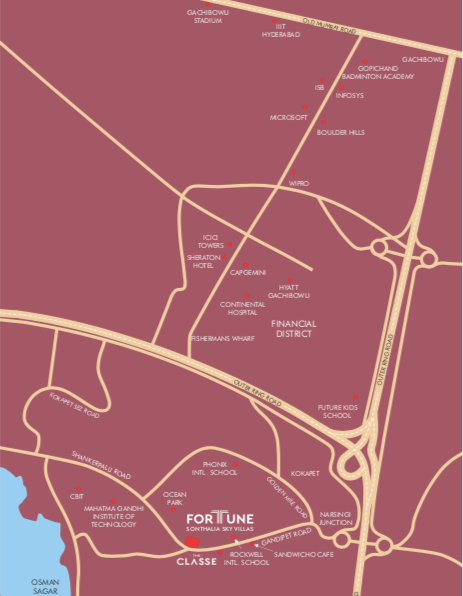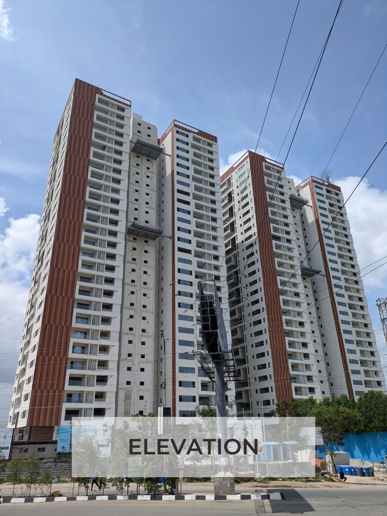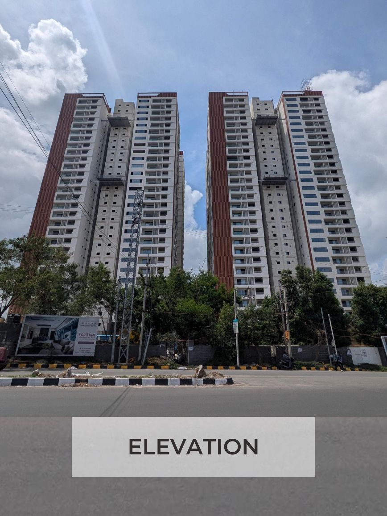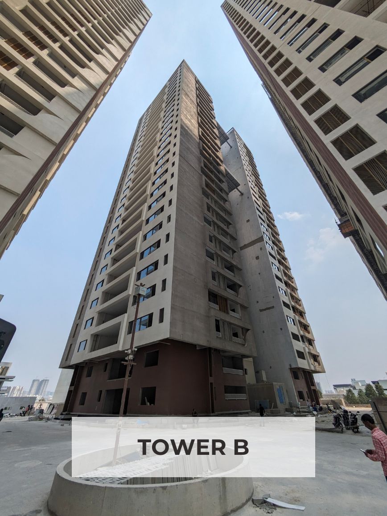Overview
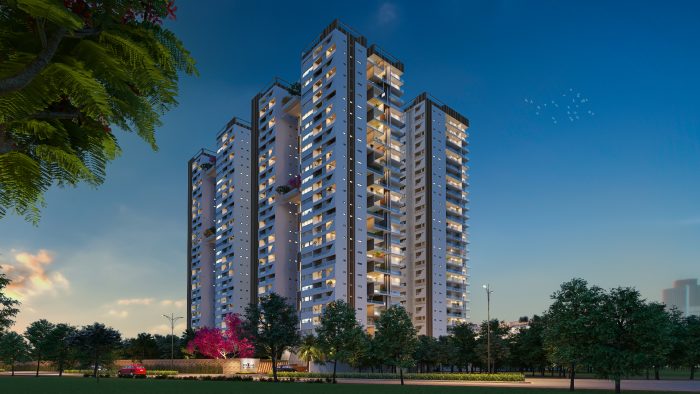
It’s very rare that all the attributes that define ultimate luxury are found in one project. Palatial apartments
which are more spacious than villas, a location that is prime, where the future is already unfolding and
the neighbourhood that is clean, green and pristine, offering stunning views of Gandipet and reserved
greens on one side and bustling IT Hub and Financial District on the other.
Presenting Fortune Sky Villas, effortlessly timeless and tasteful. An eye-catching 28 storeys overlooking the serene Gandipet Lake. Soon to be home to 232 families.
- Status Ongoing
- Area 5.2 Acres
- Location Kokapet
- Type Apartments
- Total No. of Flats232 Flats
- Flatarea6333 - 7333 sft
- Structure2B+G+28F
- Type of Units4 BHK
- Clubhouse45,000 sft
Amenities
An eloquent clubhouse with 6 levels, the jewel in the crown, is expanded over a 45,000 Sft. area and
equipped with multiple amenities than you can surmise.
Mini Theater
Drive Way
Seating Spaces
Basket Ball Court
Indoor Temperature control Pool
Cafeteria
Central Water Body
Yoga
Lily Pond
Children's Play Area
Library
Landscape
Location
Address
Close Proximity ( 5 to 10 mins )
- Gandipet Lake
- Rockwell Intl. School
- Future Kids School
- Phoenix Intl. School
- CBIT
- Financial District
- MGIT
- Capgemini
- Sandwicho Cafe
- Wipro
- Sheraton Hotel
- Care Hospitals
- Continental Hospital
- Microsoft
- Outer Ring Road
- Gachibowli IT Hub
FAQ's
FSSV is a prestigious construction project by Srisreenivasa.com, situated in Kokapet. It is conveniently located at the intersection of the 120 and 150 feet Road (Gandipet & Shakerpally road), connecting from Narsingi junction.
The FSSV project covers a sprawling 5.2 acres of land. It consists of four blocks, each featuring two cellars, and is designed with a structure of Ground + 28 floors. The distance between blocks is 60 feet, while the flats have a flat-to-flat distance of 49 feet, offering captivating views of Gandipet lake.
Yes, the FSSV project has received approval from the Telangana State Real Estate Regulatory Authority (TS RERA). Our project is registered under TS RERA No P02400002503, assuring customers of its legality and compliance.
FSSV is designed to provide a child-friendly living environment. The project offers abundant green open spaces and an outdoor kids’ play area with EPDM flooring. Additionally, the clubhouse provides indoor games, and there are facilities for outdoor cricket net practice and a half basketball court.
FSSV offers several unique features that make it stand out. The apartments have spacious balconies, some with a double height of 23 feet, providing a luxurious and airy living experience. The master bedroom is a generous 700 square feet, ensuring comfort and privacy. With only two flats per floor, residents enjoy panoramic 360-degree views, excellent ventilation, and a sense of exclusivity. FSSV also provides the flexibility of a wet and dry kitchen setup, along with a separate VRV room and maid room, catering to diverse needs and preferences.
Yes, FSSV has a spacious clubhouse spanning 45,000 square feet with a G+4 construction. The clubhouse offers a variety of amenities, including a multipurpose hall, indoor pool, gym, conference room, yoga/aerobics area, creche, badminton court, squash court, home theatre, indoor games, spa, library, guest rooms, terrace infinity pool, and cafeteria.
Yes, FSSV features two swimming pools. One is an indoor pool with temperature control, and the other is a terrace infinity pool.
The Clubhouse at FSSV covers an impressive 45,000 square feet within a 1,230-yard area.
FSSV offers various sports amenities, including a badminton court, squash court, indoor games, outdoor cricket net practice area, half basketball court, jogging track, and outdoor gym cycle track.
FSSV offers an amphitheater, senior citizen plaza, home theatre, spa/salon, terrace outdoor seating, barbecue area, cafeteria, and indoor seating spaces for recreational purposes.
FSSV offers apartments of sizes 6,333 square feet and 7,333 square feet. The block-to-block distance is 60 feet, with only 2 flats per floor and a flat-to-flat distance of 49 feet.
The FSSV project is planned for phased development, with the expected completion date set for December 2024.
To book an apartment at FSSV, you can visit the site office or our website. Alternatively, you can also visit our head office for booking assistance.
The 4 BHK apartments at FSSV have areas of 6,333 square feet and 7,333 square feet.
FSSV is located on the 100 feet road (Gandipet & Kokapet), offering scenic greenery on one side and a picturesque Gandipet lake view on the other. The remaining two sides provide uninterrupted city views.
FSSV is prominently situated on the 120 and 150 feet roads, adjacent to Gandipet and Shankarapally roads. The project comprises G+28 floors with a slab-to-slab height of 11.4 feet. The block-to-block distance is 50 feet, and there are only 2 flats per floor with a flat-to-flat distance of 40 feet. Additionally, the main door has a substantial height of 8 fee
The FSSV clubhouse offers a range of amenities, including a double-height reception/waiting lounge on the ground floor, an indoor temperature-controlled swimming pool, a multipurpose hall with a seating capacity of 150 members, a gym, a conference room, yoga/aerobics facilities, a creche, two double-height badminton courts, a double-height squash court, indoor games and cards room, guest rooms, and indoor and outdoor seating areas by the terrace swimming pool.
FSSV project takes a step towards a sustainable future by incorporating electric vehicle (EV) chargers in both cellar areas. We are committed to providing convenient and eco-friendly solutions for our residents, allowing them to charge their EVs effortlessly within the premises. Embrace the future of transportation with FSSV, where green living meets modern convenience.
Download our brochure
Please enter your details to download our brochure. Our team will get in touch with you and make sure your home buying journey with Sri Sreenivasa is hassle free.
If you have any queries regarding the project, kindly call us at 87 9000 9000
or drop a mail at sales@srisreenivasa.fixed-staging.co.uk
Fortune Sonthalia Sky Villas



